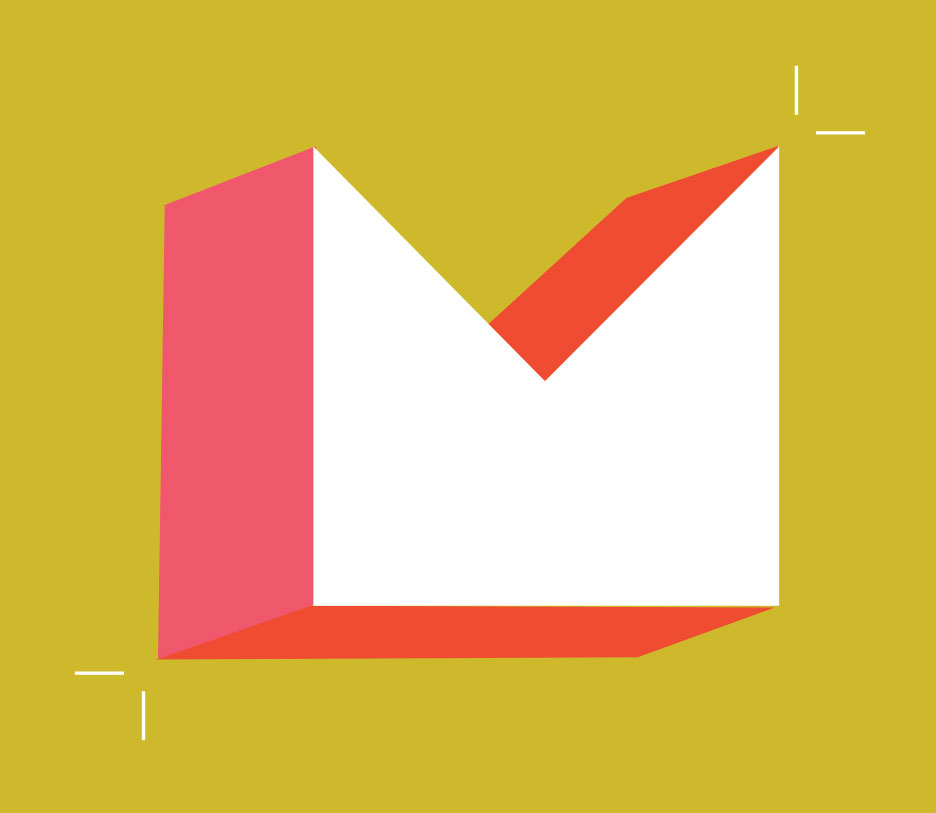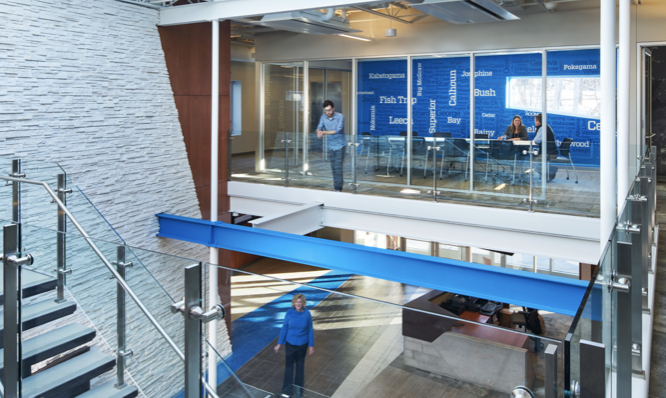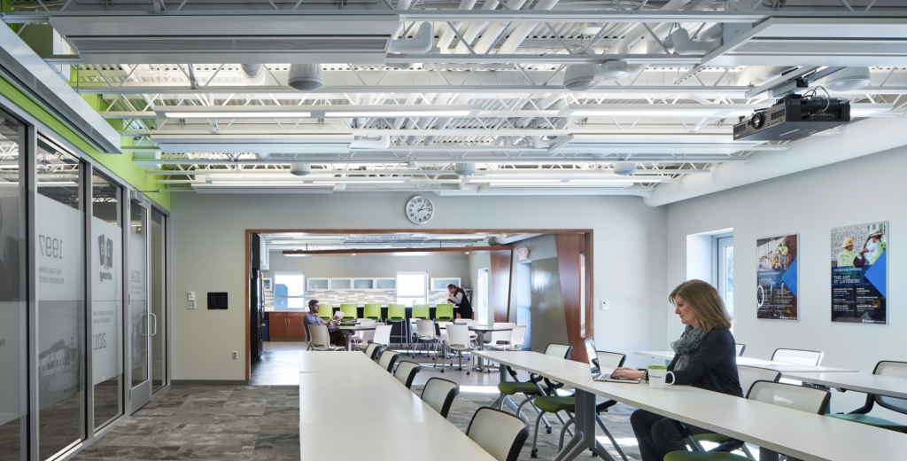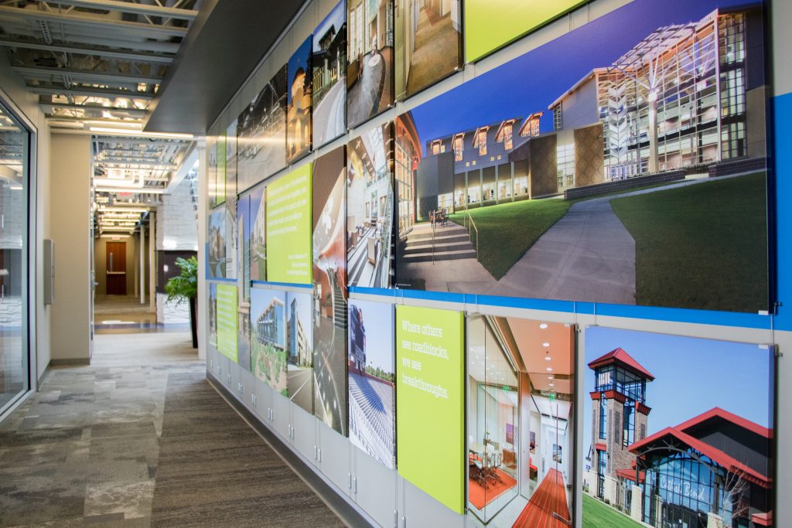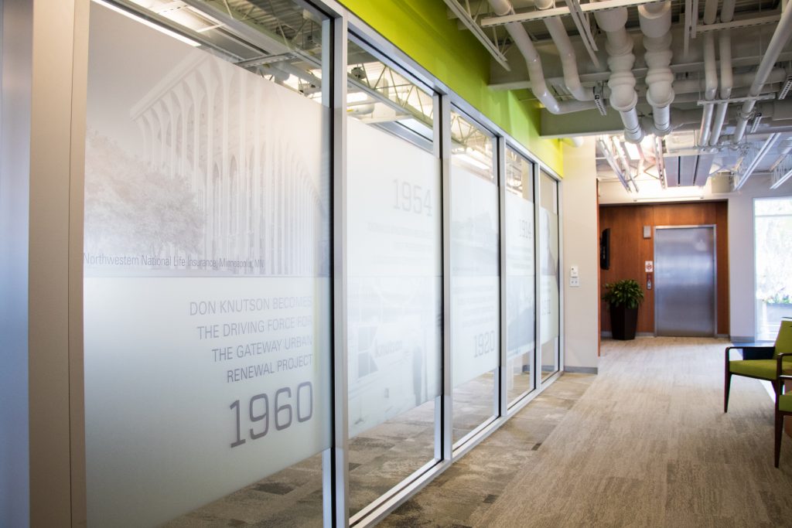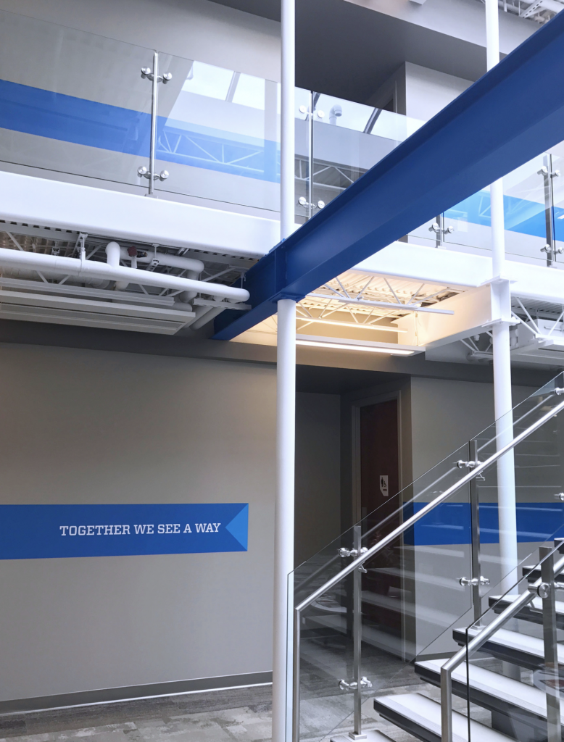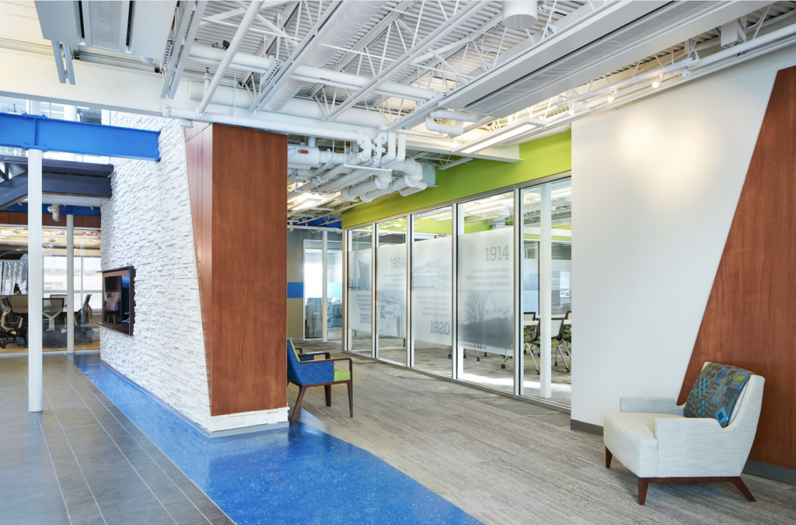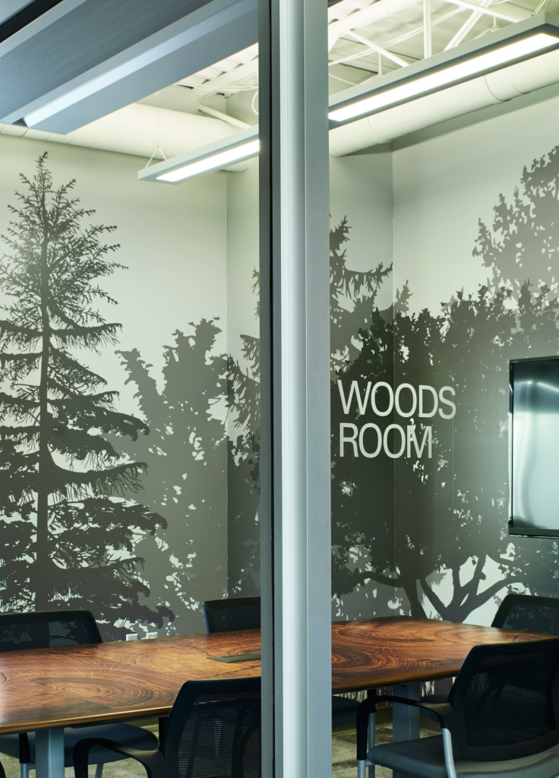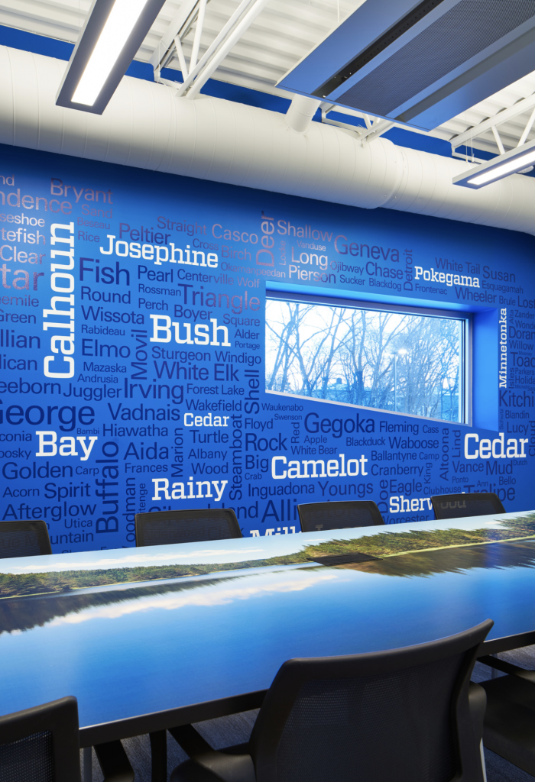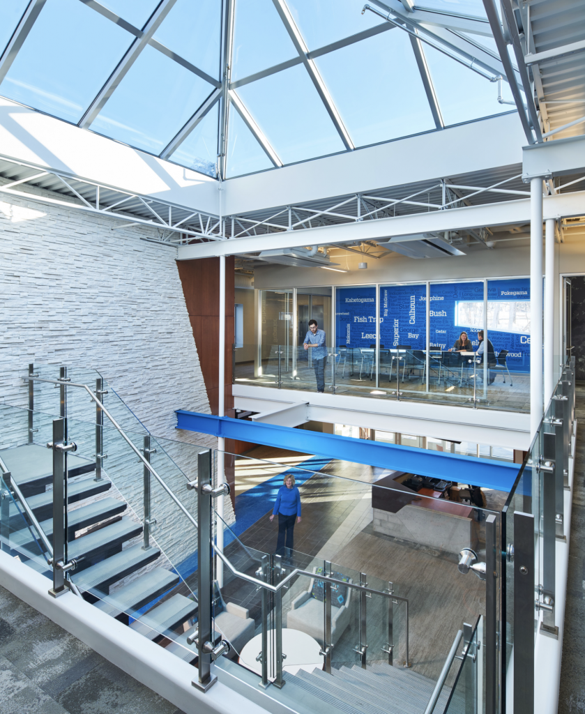In 2013, after an intense rebranding effort, Knutson Construction opened their new corporate headquarters facility in St. Louis Park, MN. The award winning facility consists of open office, free flowing spaces, and a clean and modern design, all complimented by plenty of natural light throughout. To highlight the make-up of the company, while drawing on the firms purpose, values and history, a focused yet creative approach was taken to design the environmental graphics for the space.
The first part of this project consisted of naming various rooms within the facility. Two of the smaller “focus” rooms were named The Woods and The Lakes to highlight what Knutson’s employees value, as well as the features of the Midwest region where the company conducts the majority of it’s work. Two of the more central conference rooms were named Concrete and Masonry to feature two portions of work the firm is known for self-performing. The largest room, used mainly for staff meetings and special training sessions, was named The Vision Room to remind people of the overall strategic vision of the company, to continue to grow and be the contractor of choice for both clients and employees. The largest conference room was named the John A. Curry Boardroom, after the visionary and previous owner of the firm. And lastly, one of the mid-sized rooms, located closest to Knutson’s executive leadership team, was named Team Blue, a nod to the employees who make the firm what it is. Once all of the rooms were named, graphics were designed around the theme of each room, while closely adhering to Knutson’s newly developed brand guidelines and standards.
Graphic elements of the project included:
- vinyl signage stating the name of each room
- vinyl graphics depicting the firms history along the exterior windows of the vision room
- framed posters outlining the guiding pricipals of “The Knutson Experience”
- vinyl word cloud designed to highlight lakes in the Midwest, frequented by members of Team Blue
- a large conference room table with an image of a lake printed on the surface
- framed posters depicting in-progress work concrete work being performed by Knutson’s labor forces
- a blue horizontal bar, one of Knutson’s branding elements, printed on vinyl and ahered to the wall to create a flow through the main spaces of the office and highlight Knutson’s puropose/mission statement “Together We Make Dreams Real”
- a total of 7 photo galleries displaying some of Knutson’s largest projects throughout history, owner testimonials, and company brand statements hung by a series of tension cable systems
- vinyl woods silhouette lining the walls in The Woods room
- exterior office signage with large logo and backlight
- name plates for individual work stations designed to mimick the angle of the K and align with other architectural features of the new facility.
Click here to read Finance & Commerce’s Top Project article featuring the facility.
